Optimized Shower Layouts for Small Bathroom Spaces
Designing a small bathroom shower requires careful planning to maximize space while maintaining functionality and aesthetic appeal. Efficient layouts can make a significant difference in how the space feels and functions. Common configurations include corner showers, walk-in designs, and shower-tub combos, each suited to different needs and preferences. Properly choosing the layout can enhance accessibility, improve visual flow, and optimize storage options.
Corner showers utilize often underused space, fitting neatly into a bathroom corner. They are ideal for small bathrooms because they free up more room for other fixtures and storage. Typically, these showers feature a triangular or quadrant shape, which maximizes the available footprint.
Walk-in showers are popular in small bathrooms due to their open, barrier-free design. They create an illusion of more space and are easier to access, especially for those with mobility concerns. Frameless glass enclosures can further enhance the sense of openness.
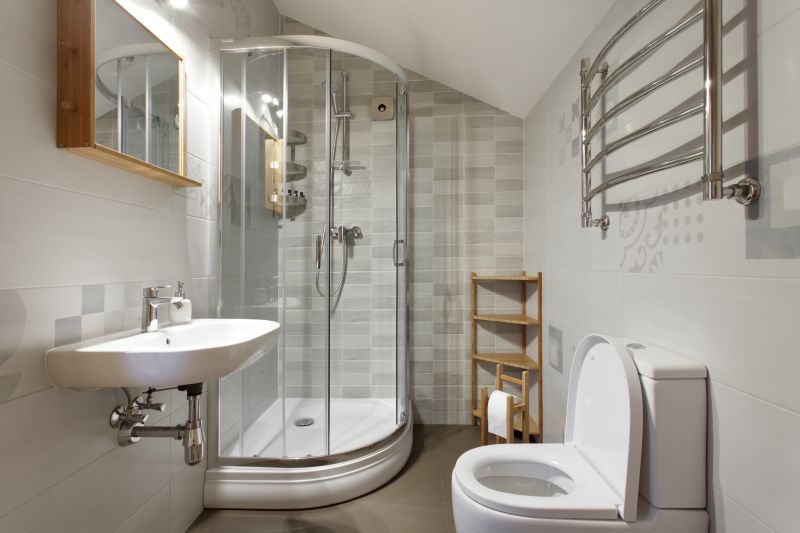
A variety of compact shower configurations can be tailored to fit small bathrooms, from linear enclosures to L-shaped designs. Strategic placement of fixtures and thoughtful use of space can significantly improve usability.
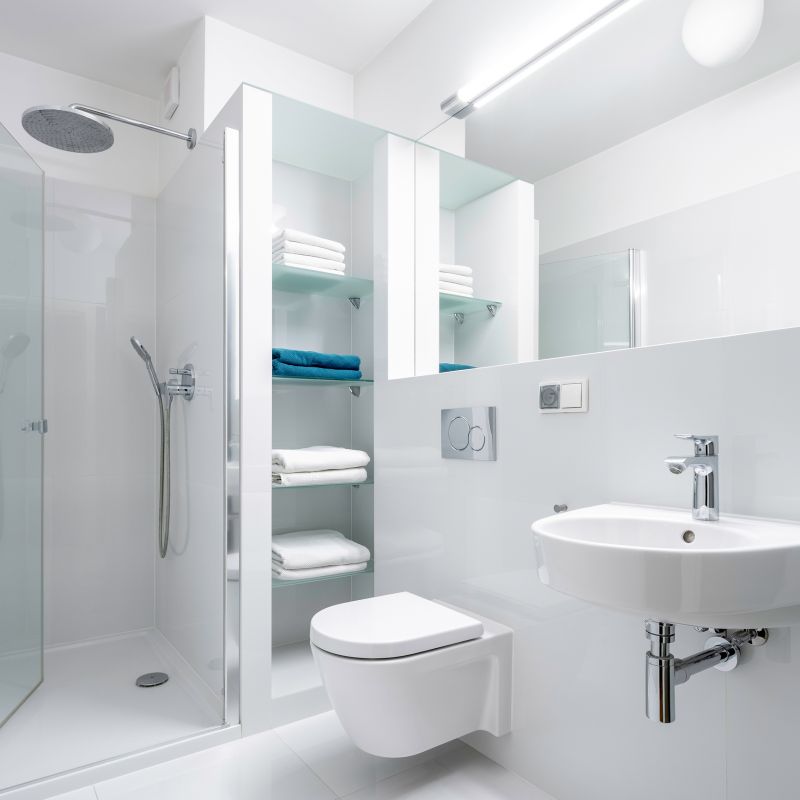
In small bathrooms, incorporating built-in niches or shelves within the shower area provides practical storage for toiletries without cluttering the space.
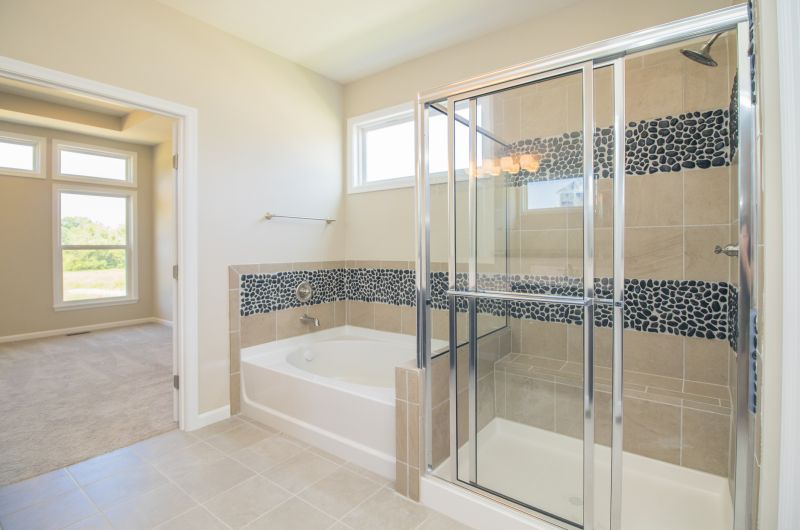
Sliding doors are a space-saving alternative to traditional swinging doors, making them suitable for tight spaces and ensuring smooth entry and exit.
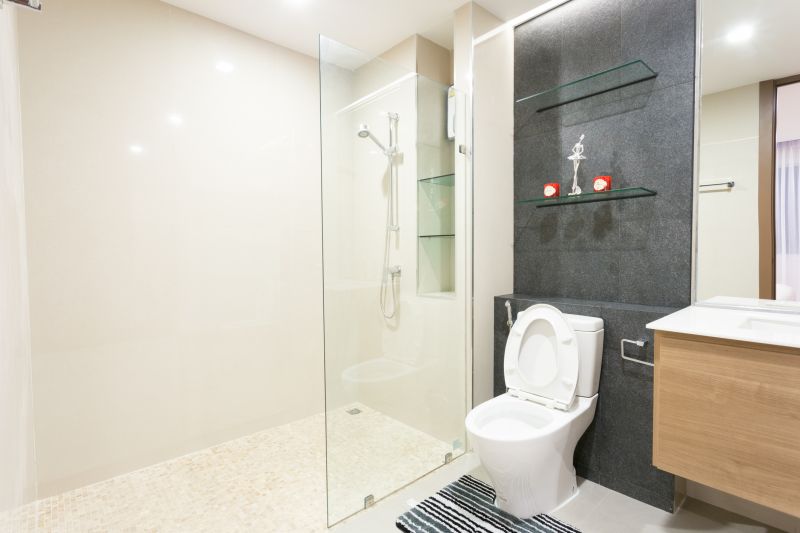
Clear glass partitions help visually expand the bathroom, creating an open feel while containing water within the shower area.
| Layout Type | Advantages |
|---|---|
| Corner Shower | Maximizes corner space, ideal for small bathrooms |
| Walk-In Shower | Creates an open feel, accessible design |
| Shower-Tub Combo | Provides versatility in limited space |
| L-Shaped Shower | Efficient use of corner space with additional storage |
| Linear Shower | Simple, space-efficient layout |
Optimizing a small bathroom shower involves selecting the right layout and fixtures to enhance both functionality and appearance. Compact designs such as corner showers and walk-in configurations are popular choices due to their space-saving benefits. Incorporating features like built-in niches, sliding doors, and frameless glass can further improve usability and aesthetic appeal. The choice of materials and finishes also plays a role in making the space feel larger and more inviting.
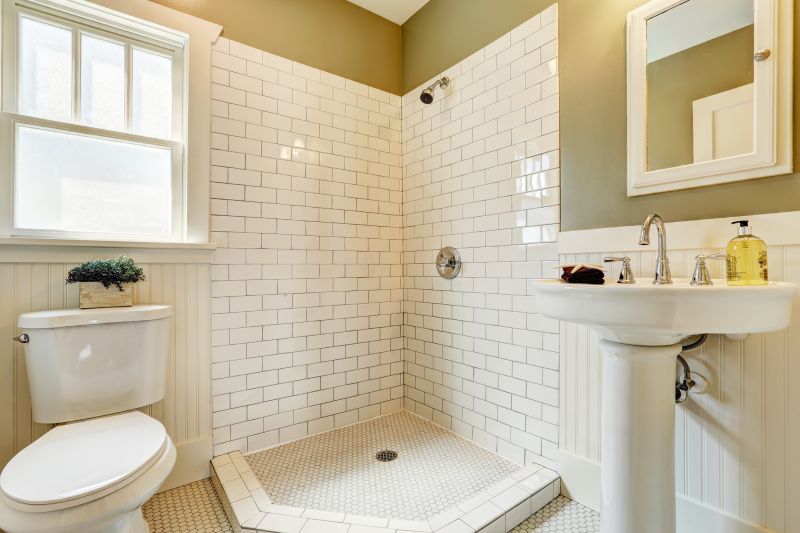
Adding a corner bench in small showers provides seating and extra storage, enhancing comfort without sacrificing space.
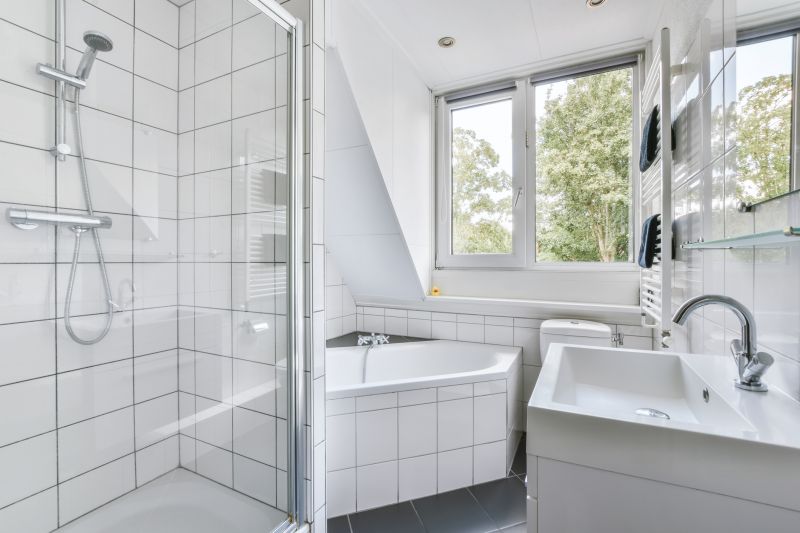
Simple, clean lines with neutral tones create an uncluttered look, making small bathrooms appear larger.
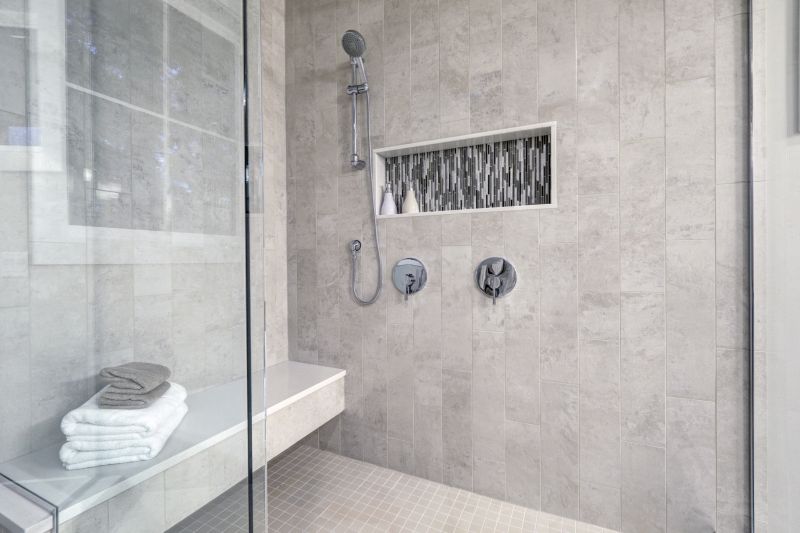
Multiple built-in niches offer organized storage for toiletries, keeping the shower area tidy.
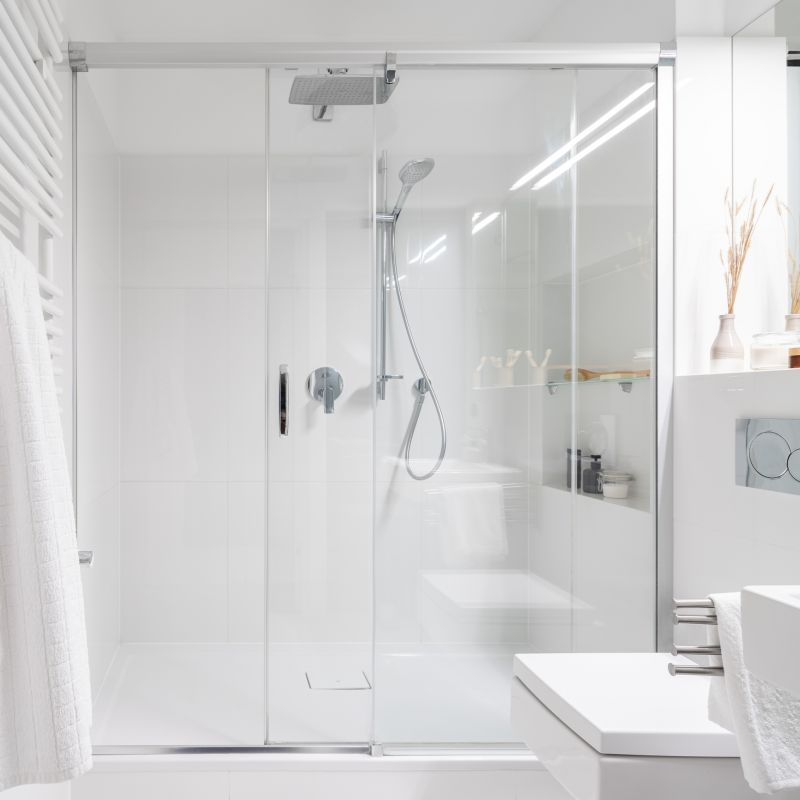
Frameless glass enclosures contribute to a seamless look and help open up the visual space.








